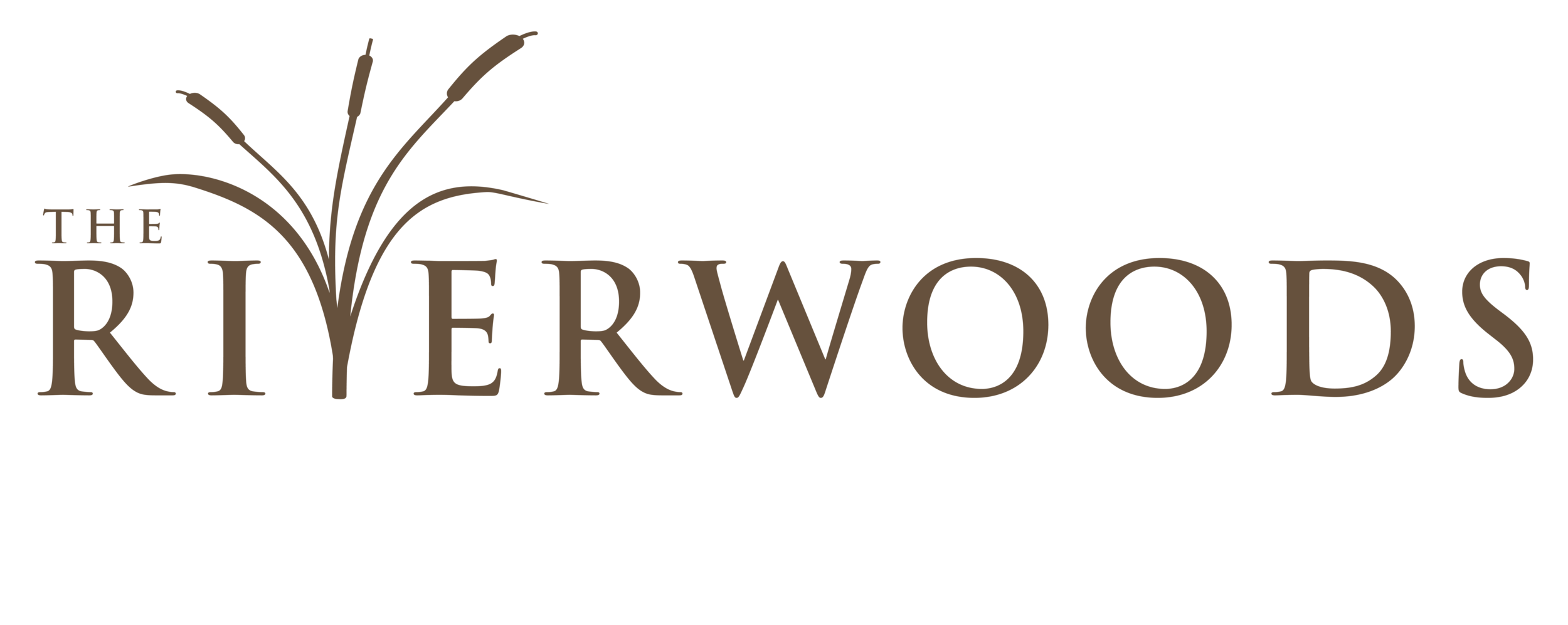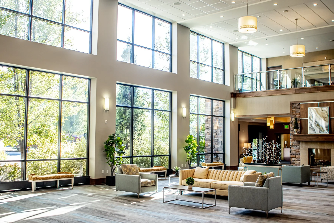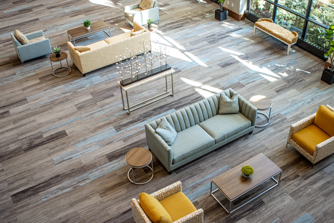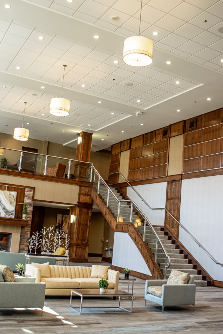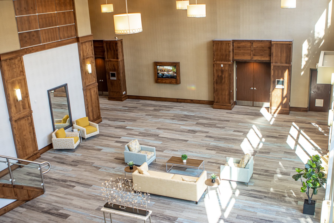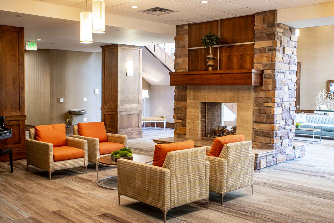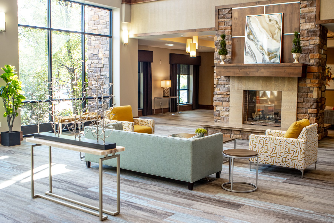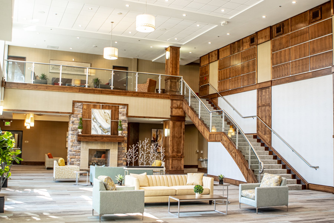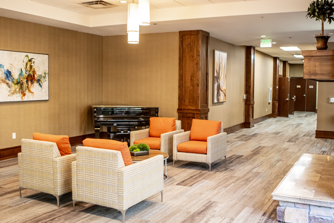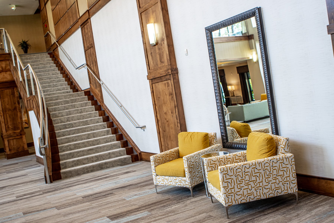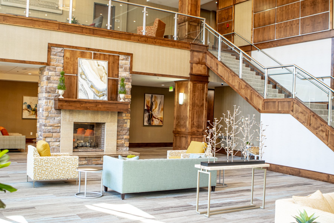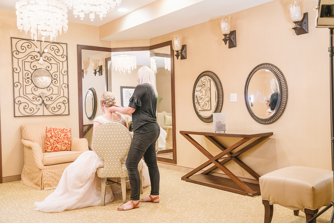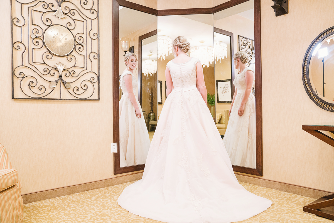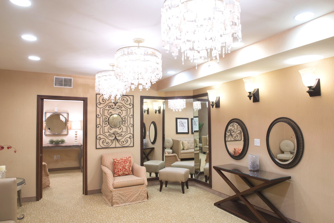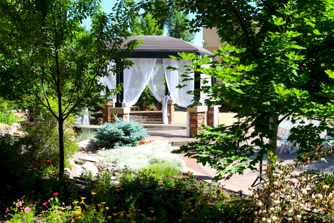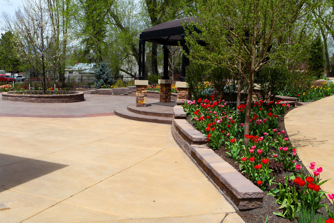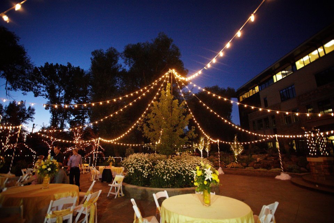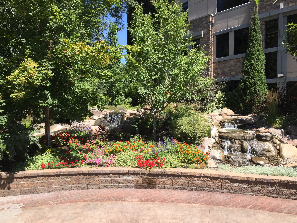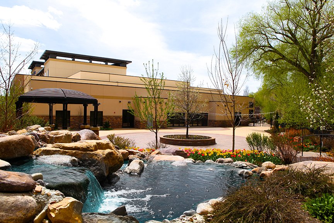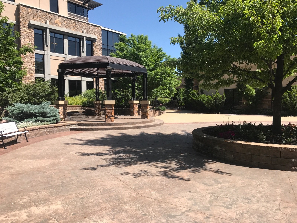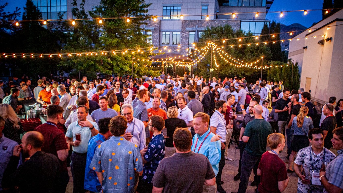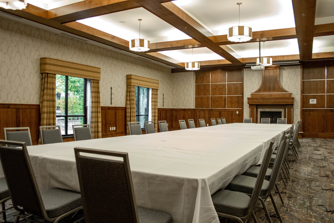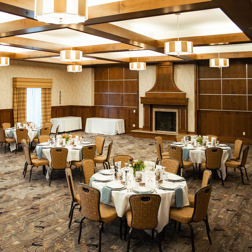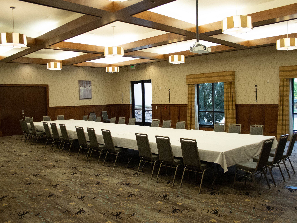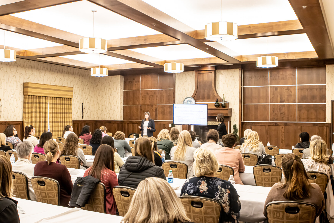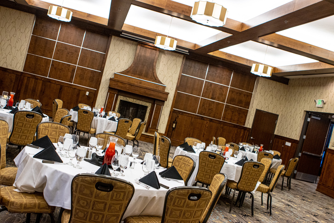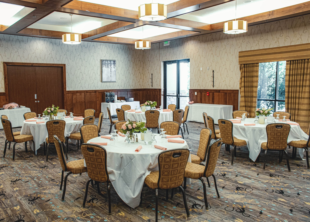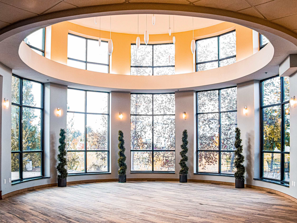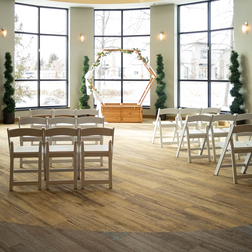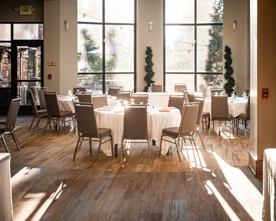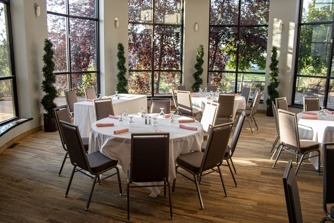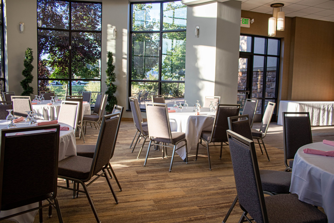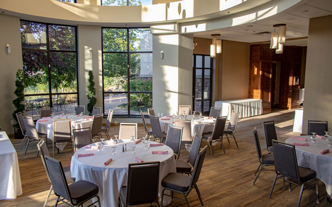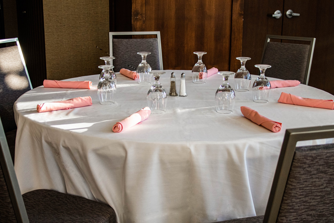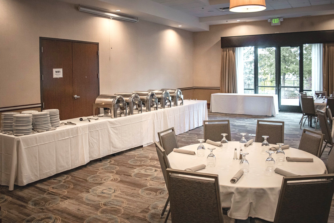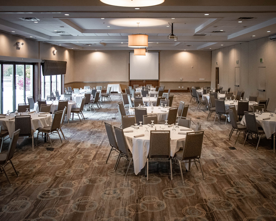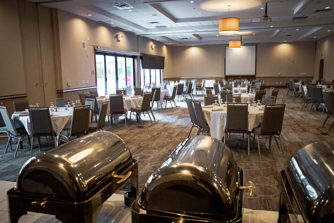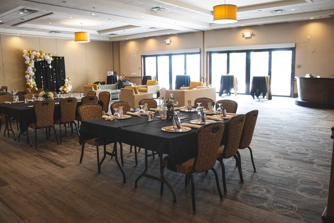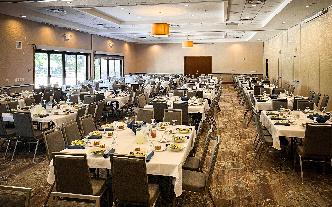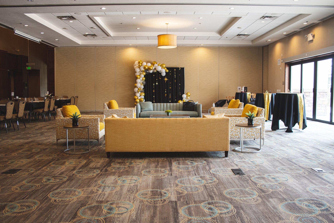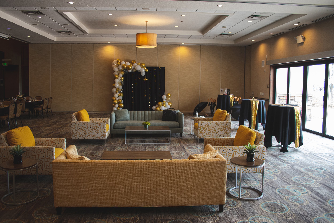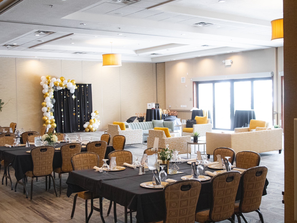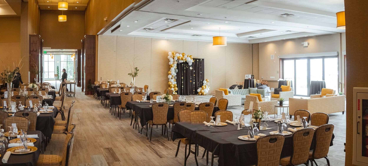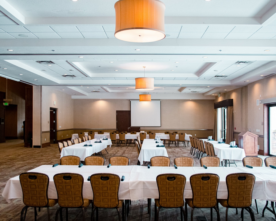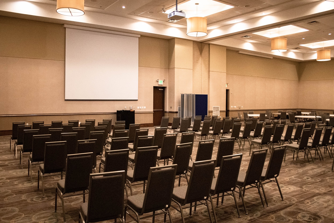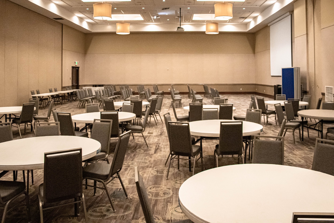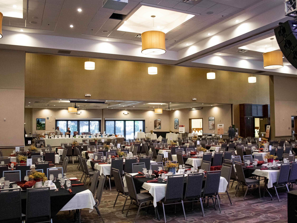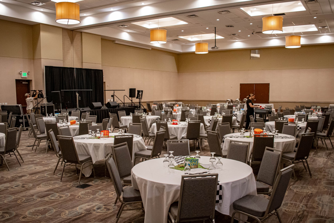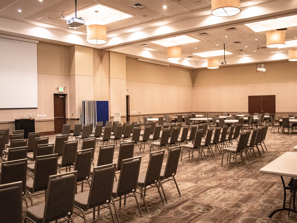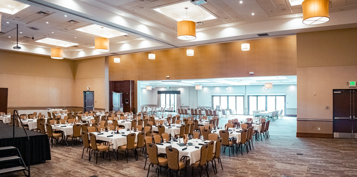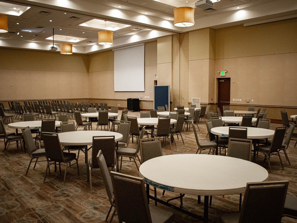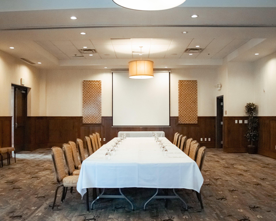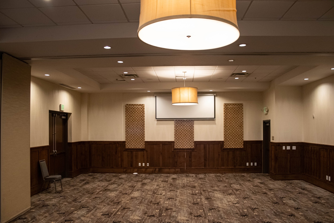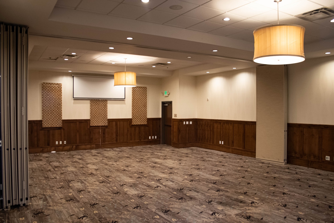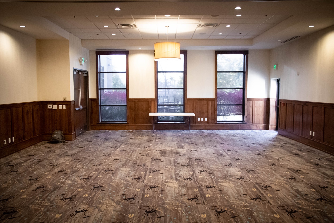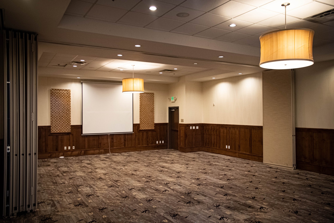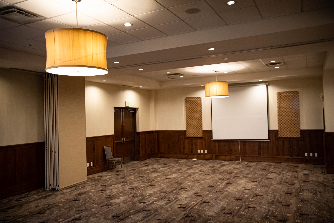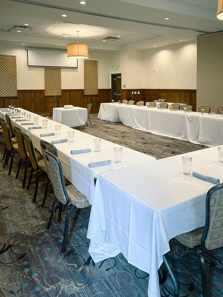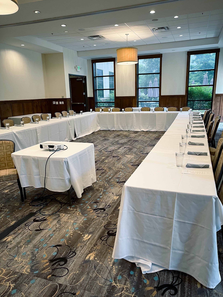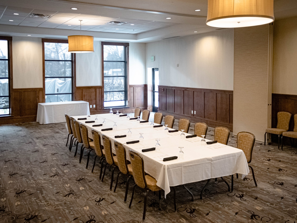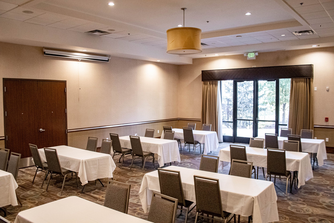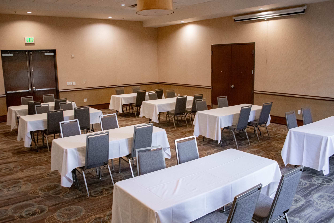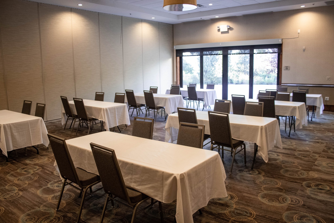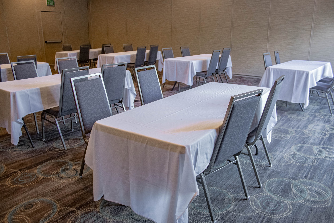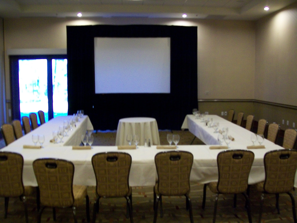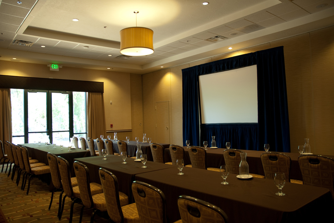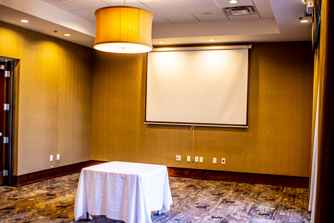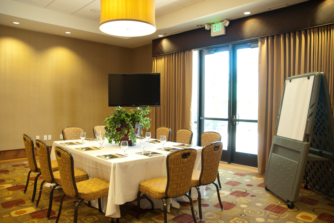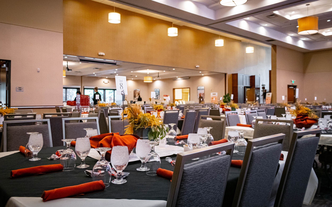
Choose the right space for the occasion
There is room for everyone!
Since our grand opening at our beautiful south Logan location in 2008, we have hosted an incredible range of events. Everything from non-profit auctions to absolutely stunning weddings.
We can accommodate virtually any event with the capability to hold up to two thousand people. The spacious 32,000 sq. feet offers large and small meeting rooms, grand ballrooms, and an outdoor courtyard by the river.
Take a look around with our Virtual tour
Grand Reception Hall
Our Grand Reception Hall is most often used as a welcoming space or check-in area, but it can be used as a room for any event. The fireplace makes a beautiful backdrop and the bridal suite is conveniently located just upstairs.
Bridal Suite
The bridal suite is a room where you prepare to say "I do" in front of all your family and friends. It's where the bride gets to relax (as much as one can), get her hair and makeup done, and toast to the day's events with her bridal party before walking down the aisle.
Birch Courtyard
Our outdoor courtyard is the perfect place to take a break from planning during your event and enjoy some fresh air. Let our caterers set up tables and chairs for you while you relax on one of our many benches overlooking the scenic Cache Valley river.
Willow
With a view of the patio and a fireplace, the Willow is our most elegant room. The willow is our only private room, making it ideal for intimate events. It is equipped with a projector screen and built-in speakers. The Willow reaches capacity at 96 people with banquet round tables.
Poplar
Although the Poplar is our only room without projector screens, it is the most well-lit room with its beautiful windows overlooking the courtyards. The poplar has the capacity to hold 40 people with banquet round tables and many of our clients have used it as a ceremony venue.
Poplar at sunset
Cottonwood-Juniper-Elm
The Cottonwood-Juniper-Elm reaches its capacity at 160 people with banquet round tables. Each separate space has the capacity to hold up to 48 people. This is our second largest and our most customizable event space. These rooms are usually used together, but they can be separated into various different spaces, using Airwalls (movable) to separate the room into three different spaces, according to your needs. Each separate space houses its own projector screen, giving the Cottonwood-Juniper-Elm a total of 3 screens.
Mahogany-Redwood
With its elevated ceilings, Mahogany-Redwood is our largest event space. This event space can be separated into two different rooms, depending on your needs. These rooms come equipped with projector screens, mounted projectors that are available to rent, AV capability, and built-in speakers. Mahogany-Redwood reaches capacity at 304 people with banquet round tables. Each separate room reaches 128 people.
Our Mahogany & Redwood Set up for the Common Grounds Fundraiser event and Gala.
Maple
With 1,146 square feet of space, the Maple is perfect for your next business meeting, seminar, or workshop for up to 100 people. It is designed to be separated by an airwall for smaller groups. The room has a built-in sound system and projector screen. The western-facing windows allow natural sunlight into the meeting space.
Cherry
The doors leading to the outside allow sunshine and light to brighten The Cherry. Which is normally used for smaller, more intimate events or break-off sessions reaching capacity of around 24 people with banquet round tables.
